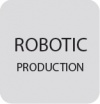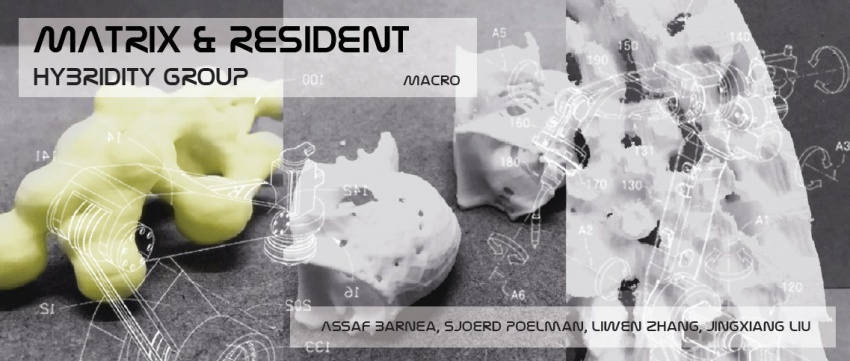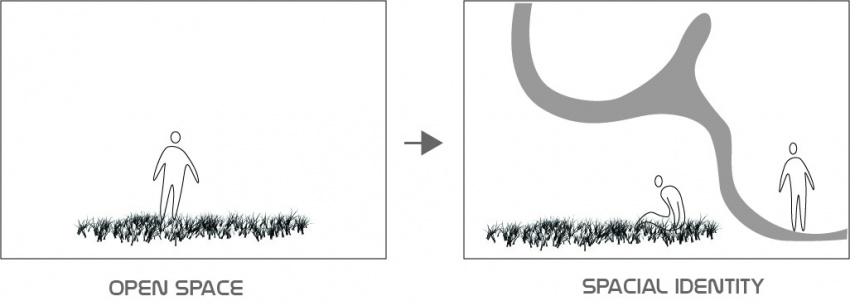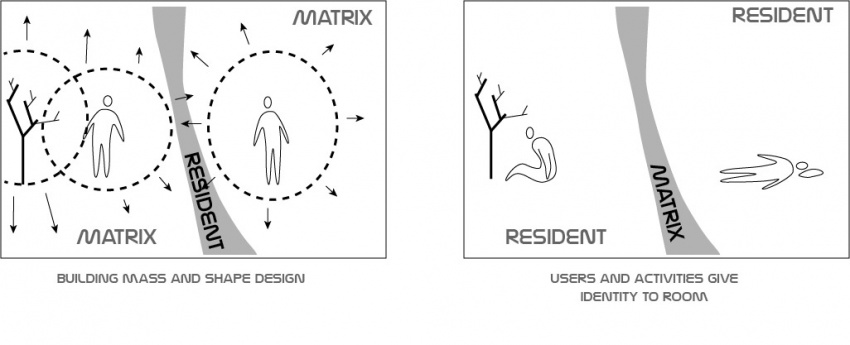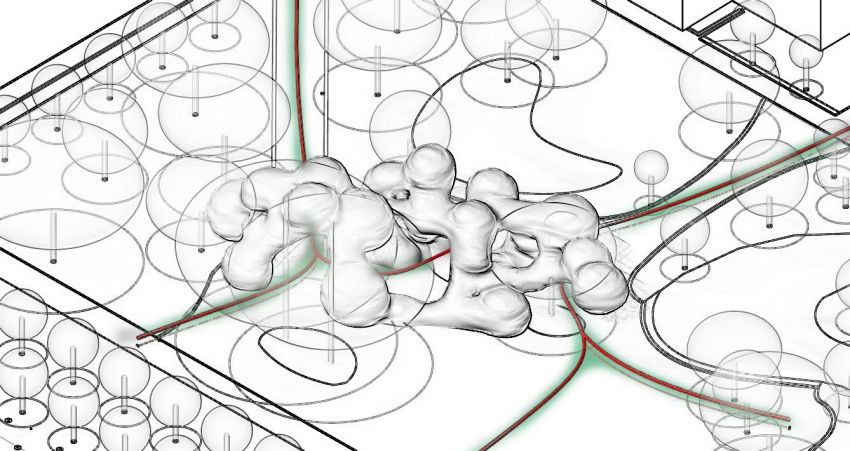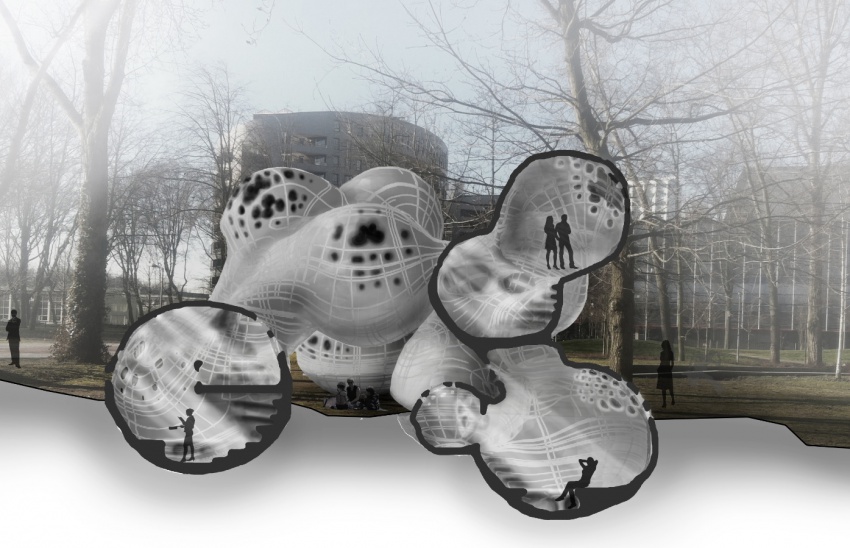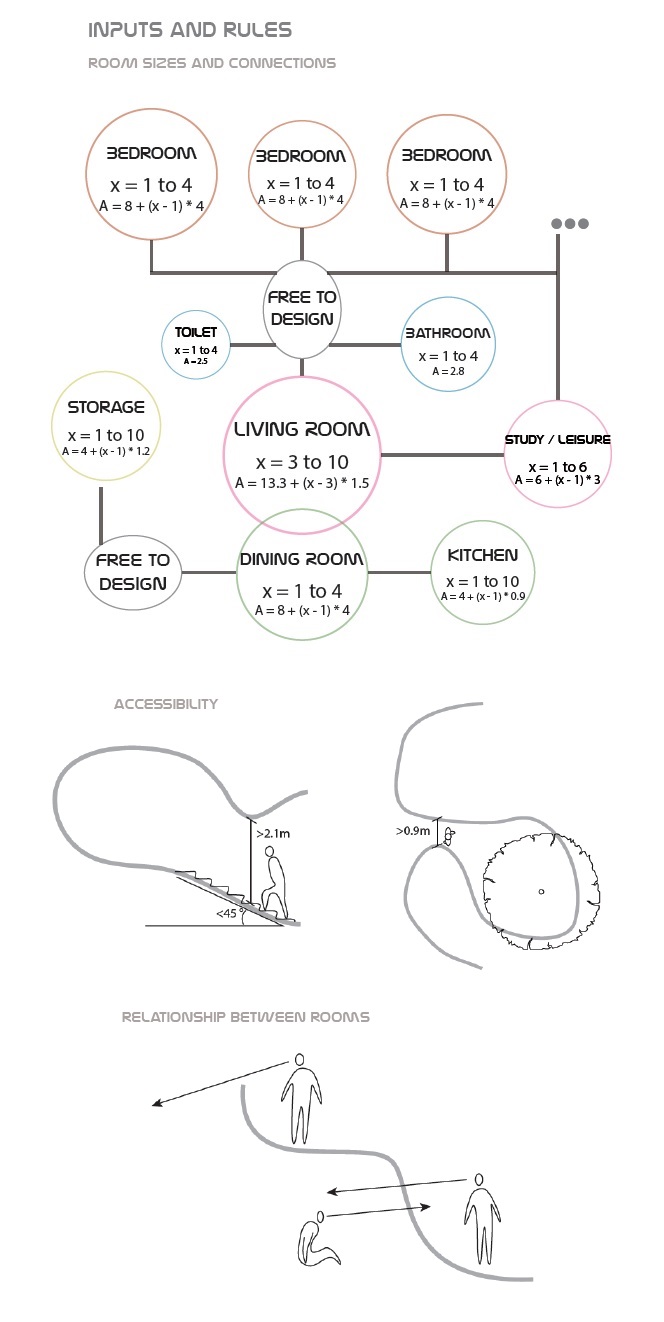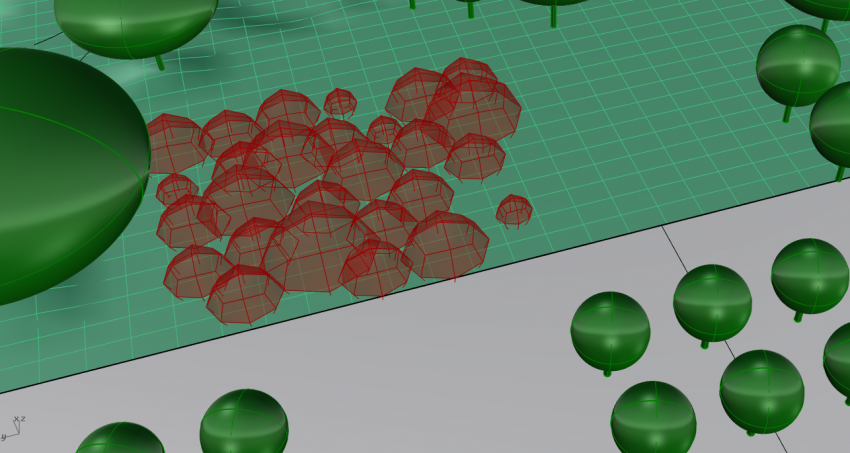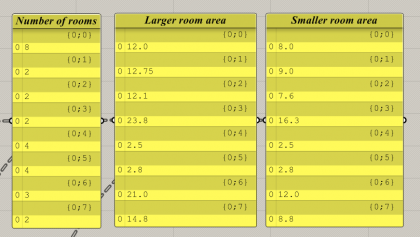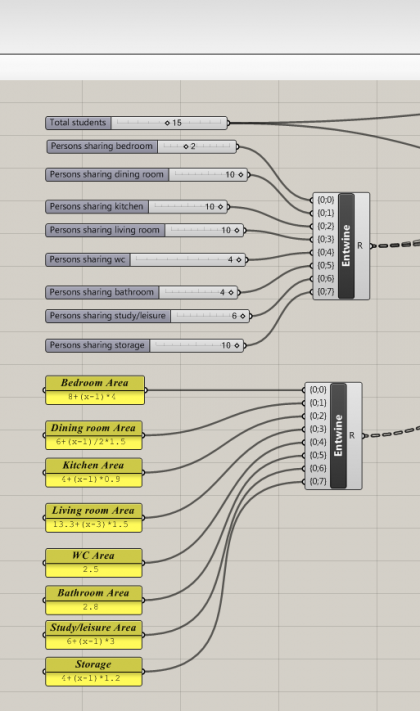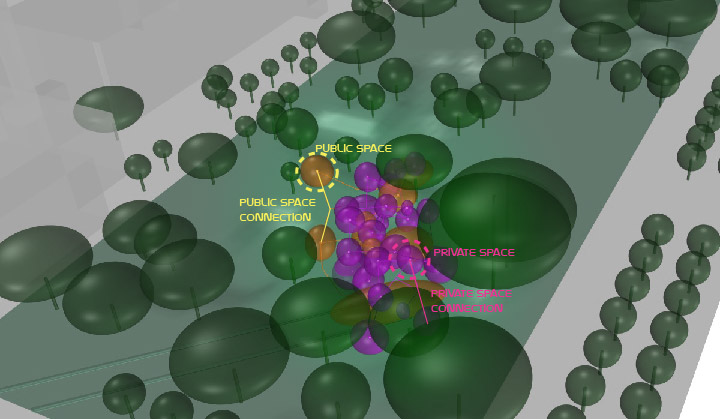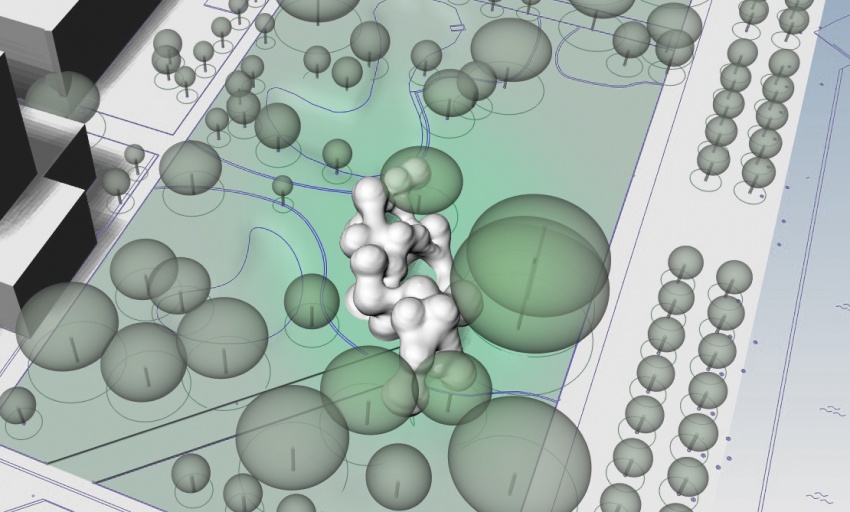Difference between revisions of "Msc2G1:Expert2"
From re
| (27 intermediate revisions by 2 users not shown) | |||
| Line 14: | Line 14: | ||
<font color="white">.......</font>[[File:button_Production.jpg|100px||link=Msc2G1:Expert5]] | <font color="white">.......</font>[[File:button_Production.jpg|100px||link=Msc2G1:Expert5]] | ||
| − | |||
| − | |||
| − | [[Image: | + | |
| − | [[Image: | + | |
| − | [[Image: | + | [[Image: concept drawing.jpg| 850px]] |
| − | + | ||
| + | |||
| + | [[Image: matrix and resident macro scale.jpg| 850px]] | ||
| + | |||
| + | <youtube width="850" height="478">dH67KVie_2A</youtube> | ||
| + | |||
| + | |||
| + | |||
| + | [[Image: Routes Architecture.jpg| 850px]] | ||
| + | |||
| + | |||
| + | [[Image: render_final_1.jpg| 850px]] | ||
[[Image: Room_Connections_Liwen1.jpg| 850px]] | [[Image: Room_Connections_Liwen1.jpg| 850px]] | ||
| − | < | + | <youtube width="850" height="478">jLj7dw9RyHQ</youtube> |
| + | |||
| + | [[Image: generated volume.png| 850px]] | ||
| − | [[Image: room | + | [[Image: room area.png| 420px]] |
| − | [[Image: room | + | [[Image: room generation inputs.png| 420px]] |
| − | [[Image: | + | [[Image: Architecture inputs upload.jpg| 850px]] |
| + | [[Image: Masterplan.jpg| 850px]] | ||
Latest revision as of 08:47, 3 July 2015
Hybridity focuses on multi-materiality aiming to investigate possibilities to unite, fuse, and compose multiple materials for novel solution, designs and robotic production processes. Therefore the Hybridity project will imply depositing, placing or distributing different materials considering material properties and behaviours based on design objectives and parameters.
Students: Liwen Zhang, Assaf Barnea, Jingxiang Liu, Sjoerd Poelman
.... .....
.....
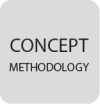 .......
.......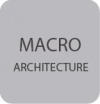 .......
.......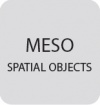 .......
.......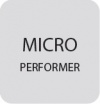 .......
.......